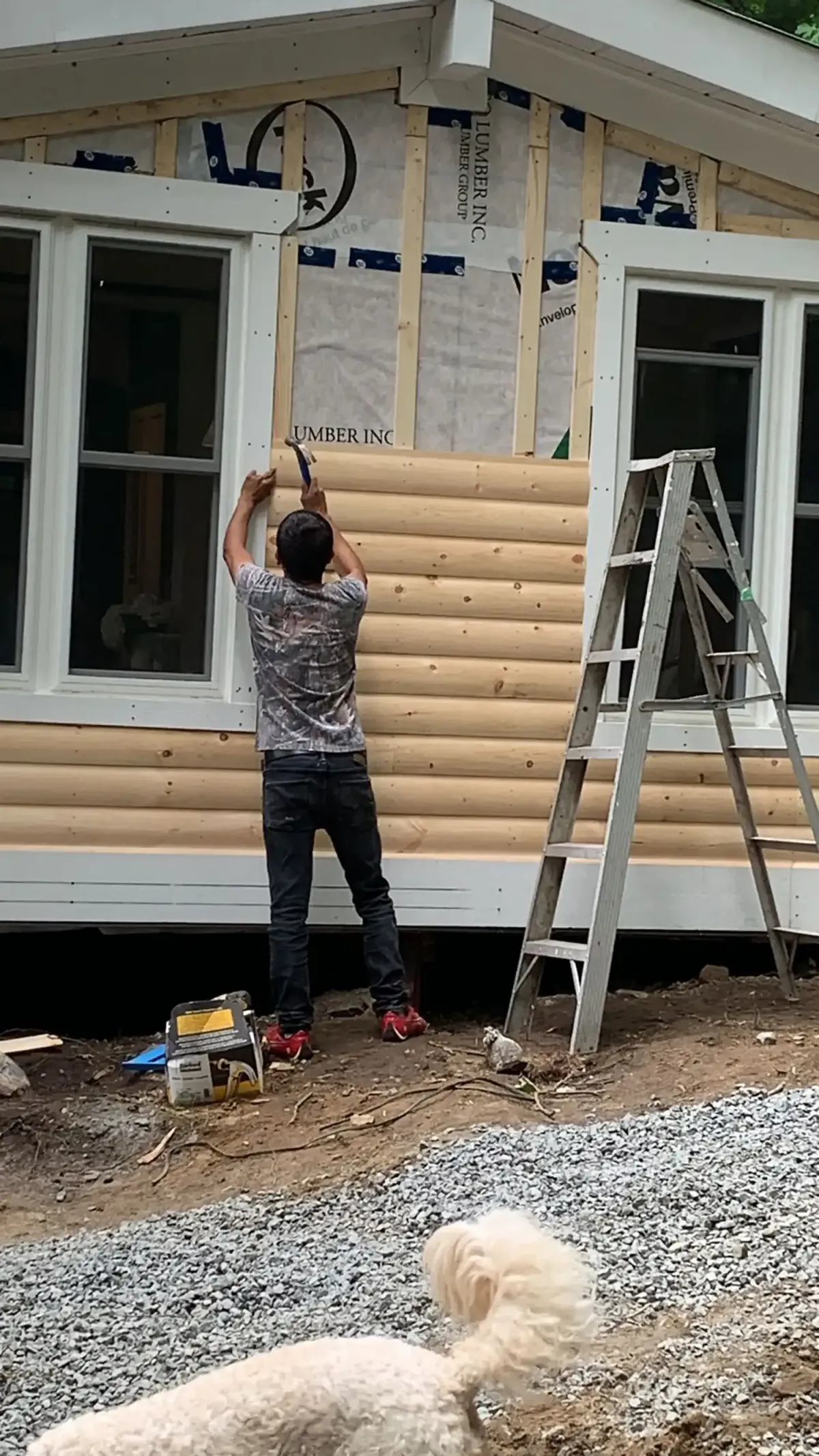
How to Build a Garden Suite in Toronto | Build 4 Outdoors

Thinking about adding a garden suite to your property? Great move. Whether you're planning to create extra living space, build a home office, or generate rental income, garden suites are a smart solution for Toronto homeowners. But they’re not just backyard sheds — building one takes proper planning, design, and the right team.
Here’s how to do it right with guidance from a trusted garden suites builder in Toronto.
1. Know What a Garden Suite Really Is
A garden suite is a fully detached living unit built in the backyard of your property. Unlike laneway homes, garden suites don’t need to be next to a public laneway — opening the door to more properties across Toronto.
It’s a legal way to expand your home without leaving your lot.
2. Check If Your Property Qualifies
Not all Toronto properties can support a garden suite. Some key factors:
Backyard coverage: Your suite can’t cover more than 40% of your backyard space.
Size: Max size is around 60m² (about 645 square feet).
Setbacks: It needs to be at least 1.5m from the rear and 0.6m from the side property lines.
Distance from your home: You’ll need at least 5m between the garden suite and your main house.
A pro can help you assess this — we do it all the time at Build 4 Outdoors.
3. Get Familiar With Zoning Rules
Toronto has specific rules about what’s allowed:
Height: One-story suites max out at 5m tall. Two-story suites can reach 7.5m.
Use: It can be used as a long-term rental or for family, but short-term Airbnb-type rentals have their own rules.
You can't split the property: Your garden suite is tied to your main home — it can’t be sold separately.
4. Design With Function and Style in Mind
Your garden suite should suit your needs and fit the look of your property.
Access: You’ll need a safe path and clearance for emergency services.
Utilities: It connects to your existing water, gas, and electrical — though you can add separate meters if you like.
Style: It should complement the look of your main home, not clash with it.
We work with homeowners to make the design process simple and stress-free.
5. Get the Right Permits
You’ll need a building permit — and if trees are affected, a visit from Urban Forestry. These steps ensure everything is up to code and protects your investment in the long run.
6. Understand the Cost
Building a garden suite in Toronto isn’t cheap — but it’s an investment.
Cost range: Around $327,000 to $534,000 depending on design, materials, and size.
Financing: Some homeowners tap into home equity, refinance, or use construction loans to fund the project.
We’ll walk you through your options and help plan around your budget.
7. Hire a Garden Suites Builder in Toronto
This is where things get real. Hiring an experienced builder means your project will meet all city guidelines and stay on schedule.
At Build 4 Outdoors, we’ve helped homeowners across Toronto create functional, beautiful garden suites that match their goals — whether that’s creating a rental unit, building for family, or adding flexible space.
8. Wrap-Up and Move In
Once construction is complete, you’ll get final inspections for occupancy. From there, it's time to furnish, landscape, and enjoy the new space — or start collecting rental income.
Work With a Trusted Garden Suites Builder in Toronto
If you're ready to build a garden suite, Build 4 Outdoors is here to help. We’ll guide you from design to permits to final touches — so you can add value to your property with confidence.
👉 Let’s talk about your project. Request a consultation today.


Instagram