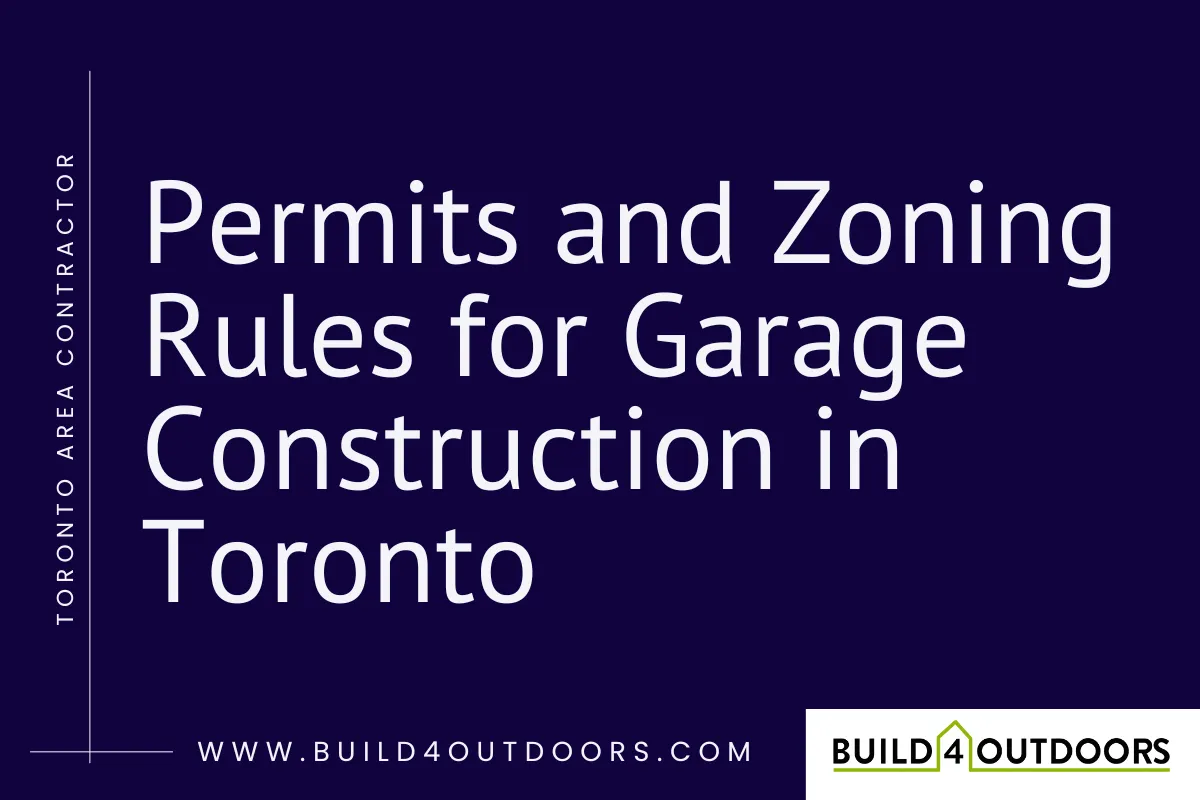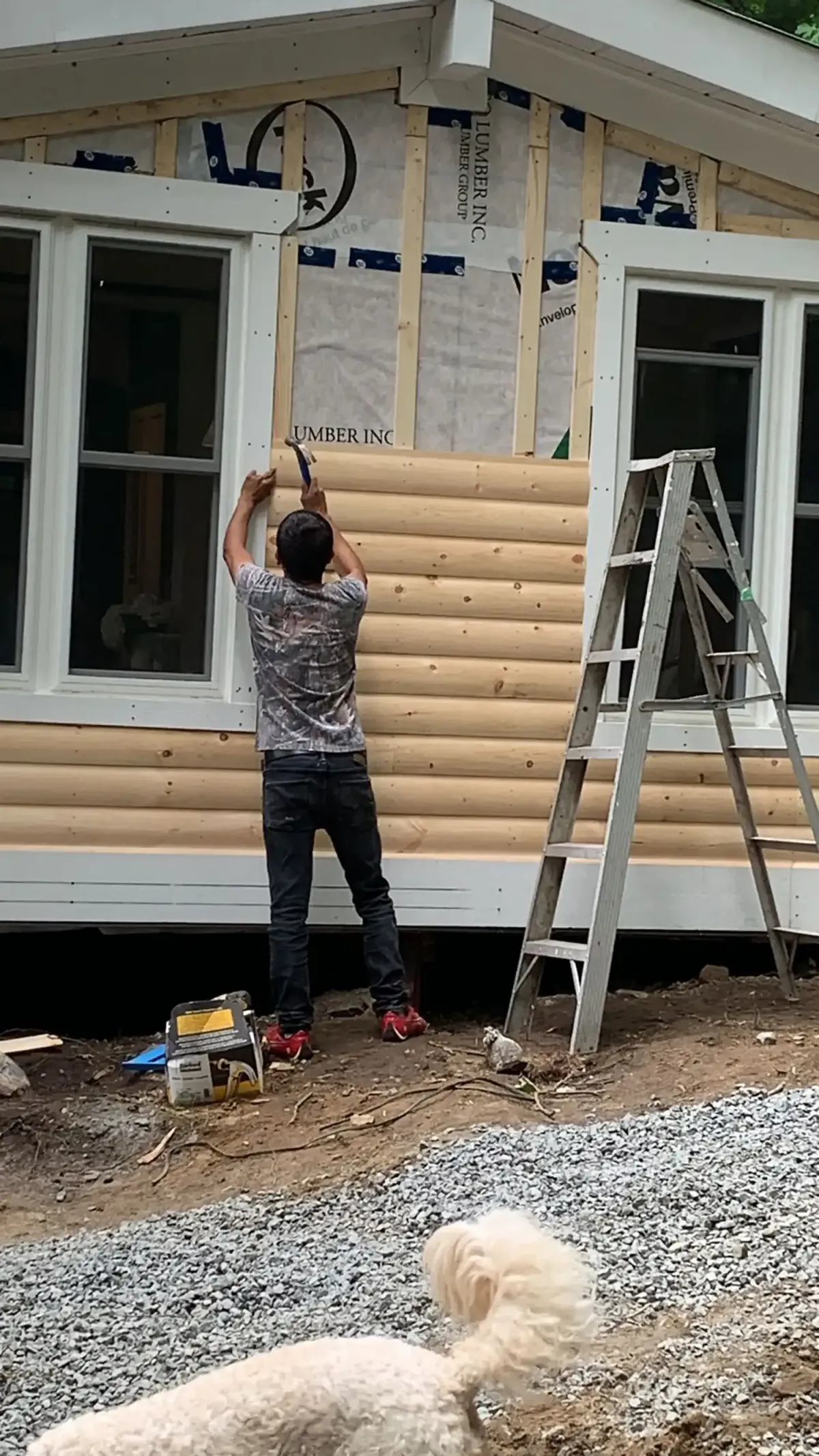
Garage Permits and Zoning Laws in Toronto | Build 4 Outdoors
Building a new garage can be an exciting project. It gives you more space, more functionality, and adds real value to your home. But before the first shovel hits the ground, there is an important step that every Toronto homeowner needs to navigate: getting the right permits and understanding the city's zoning rules.
If you want to avoid delays, fines, and costly mistakes, it is critical to get this part right. Here is what you need to know.
Why Garage Permits Matter in Toronto
Building permits are not just paperwork. They exist to make sure your garage is safe, properly built, and in line with Toronto's building codes.
Without a permit, you could face serious problems later, including:
Expensive fines from the city
Stop-work orders that delay your project
Problems selling your home if the garage is not legal
Being forced to tear down unapproved structures
Permits protect you, your neighbors, and the value of your property. It is always worth doing it the right way from the start.
When Do You Need a Permit for a Garage?
In Toronto, you will need a building permit for:
Any new detached garage that is greater than 164 SF
Any new attached garage
Significant renovations or additions to an existing garage that affect size, structure, or foundation
If you are only doing cosmetic upgrades, like painting or minor repairs that do not change the structure, you usually will not need a permit.
When in doubt, it is best to double-check. Toronto’s rules are strict, and assuming you are exempt can lead to costly problems.
Key Zoning Rules for Garages in Toronto
In addition to permits, your garage must meet local zoning bylaws. These rules vary depending on where your home is located, but common zoning requirements include:
Setbacks
Your garage must be set back a certain distance from your property lines. This varies based on lot size and neighborhood zoning.
Maximum Garage Size
Toronto limits the size of garages based on a percentage of your lot area. Oversized garages are not allowed without special approvals.
Garage Height Limits
Detached garages usually have maximum height limits to maintain neighborhood consistency. Two-story garages often require additional permissions.
Laneway Garage Rules
If you are building on a laneway, there are additional rules to follow regarding access, services, and structure design. Laneway garages are a popular option in Toronto but require careful planning.
Knowing the zoning details before you start helps you avoid redesigns or delays later.
The Process of Getting a Garage Permit
Here is a basic outline of how the garage permit process works in Toronto:
Prepare Detailed Drawings
Architectural drawings that show dimensions, materials, setbacks, and design features.Submit to Toronto Building Services
Your drawings and application go to the city for review.Pay Permit Fees
Expect permit fees based on the size and complexity of your project.Wait for Plan Review
The city checks your plans for compliance with zoning and building codes.Make Revisions if Needed
If there are issues, you may need to adjust your design and resubmit.Receive Permit and Start Building
Once approved, construction can begin legally and with full inspections scheduled along the way.
Common Mistakes That Delay Permit Approvals
Here are a few missteps that can slow things down:
Submitting incomplete or unclear drawings
Ignoring setback or lot coverage rules
Not accounting for drainage or grading requirements
Failing to correct minor issues quickly after review
Working with a professional who knows what the city expects will save you a lot of time and frustration.
How Build 4 Outdoors Makes It Easy
At Build 4 Outdoors, we do more than build garages. We manage the entire permitting and zoning process for you.
When you work with us, you get:
Full preparation and submission of all necessary drawings and paperwork
Designs that meet Toronto's zoning and building code requirements
Quick responses to any permit office questions or changes
A stress-free experience from start to finish
We have helped dozens of Toronto homeowners navigate the city’s system and get their garage projects approved without hassle.
Ready to Build Your Garage the Right Way?
Building a garage is a smart move, but only if it is done properly. Starting with the right permits and zoning knowledge means you can build with confidence and enjoy your new space without worries.
📞 Call us today at 647-236-4220
📧 Email: [email protected]
🛠️ Request a Free Consultation Here
Let us help you handle the paperwork, so you can focus on building the garage you have been dreaming about.


Instagram